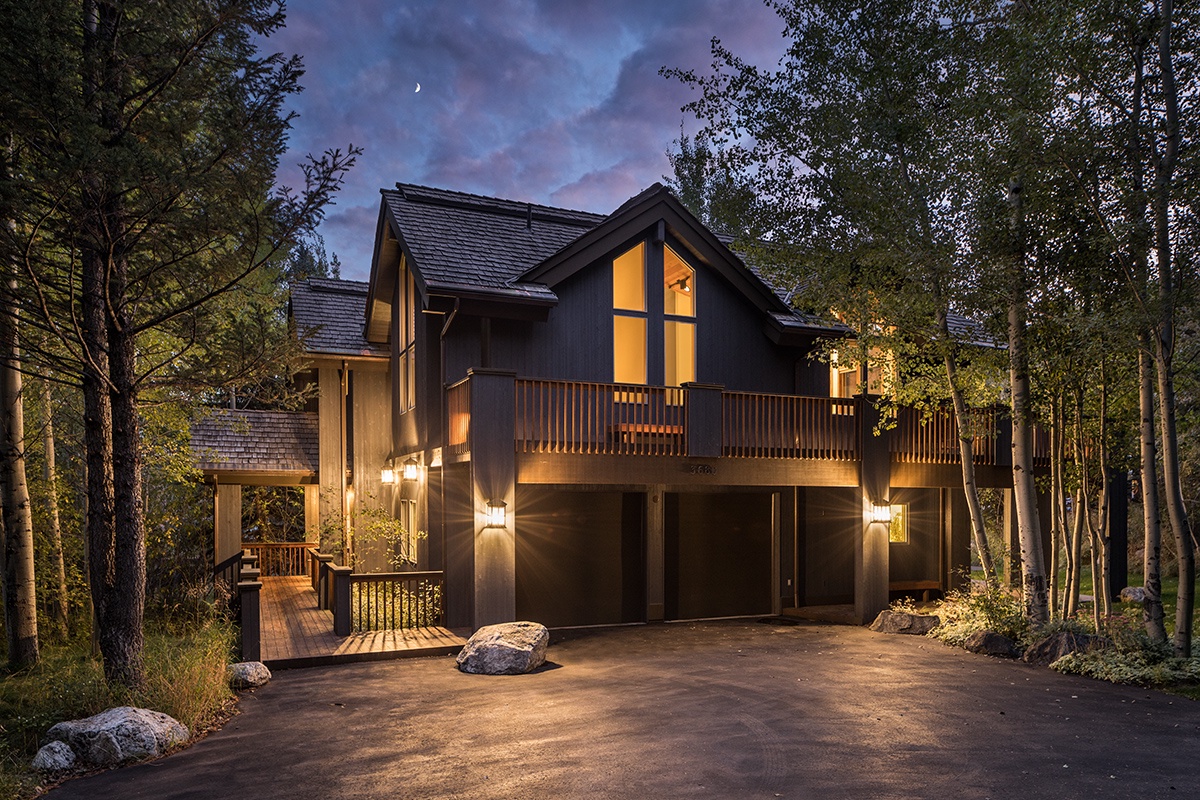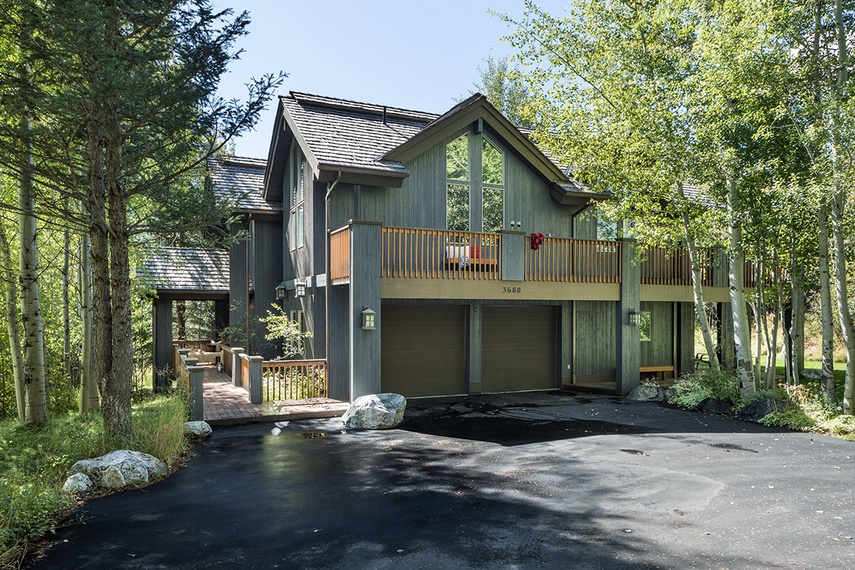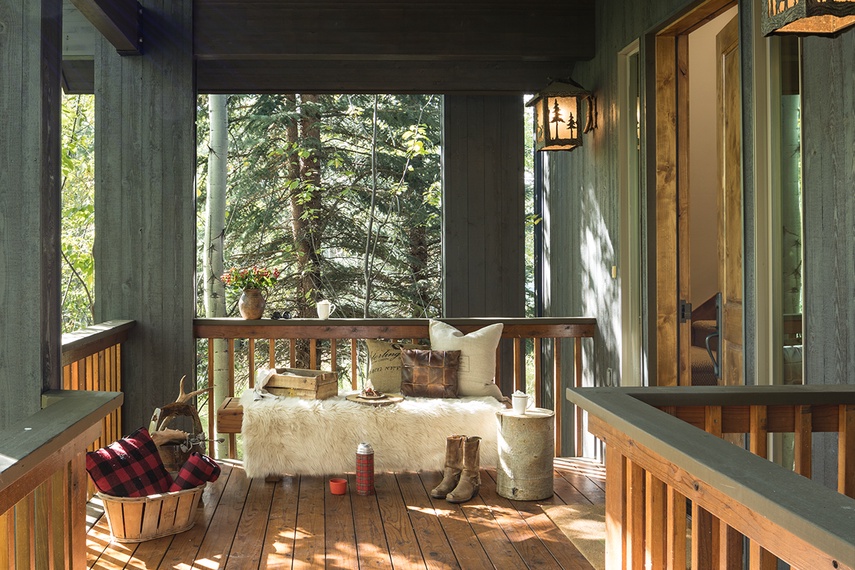Minimum Night Stay Requirements May Vary and Final Availability is Subject to Homeowner Approval.
You can park in Holly Hous’ garage and enter the residence directly from it, but, the first time you arrive at this Teton Village villa, it’s recommended to park instead in the driveway, which connects to the front entrance by a raised walkway. In taking this route, you allow yourself to experience a distinct transformation — from the larger world to a cabin in the woods. Twenty paces take you from your hectic life to summer (or winter) camp. Thanks to mature, well-designed and ‑maintained landscaping, Holly Hous is surrounded by a lush aspen and pine forest. In summer, the sounds of songbirds are so ubiquitous they’ll eventually become white noise. Certain rooms give you the impression of being in a tree house, but much cozier and with better amenities than any you might have played in as a kid.
Holly Hous, while just outside the boundaries of the Jackson Hole Mountain Resort, is not ski-in/ski-out, but a short walk to the end of Holly Drive gets you to the ski shuttle. The shops, restaurants, and activities of Teton Village are also a short walk away. In summer, from the front door, you can do hikes ranging in difficulty and length. The ultimate challenge is the Summit Trail all the way to the top of the JHMR tram. We’ve often spotted moose and black bears on the hike up Rock Springs Bowl. If you hit it right, the wildflowers on the Rock Springs hike are some of the best in the area.
In addition to the feeling of transition that entering via this home’s front door gives you, Holly Hous’ foyer allows for a grand moment. Swing the front door open and the forest gives way to vaulted ceilings, high windows, and a large sitting area. In case you weren’t yet feeling, it, this space announces that your vacation has begun.
Continue on the main level and you will find three guest bedrooms. One is en suite and has a king-size bed. Two others — one with a queen-size bed and the second a bunkroom with two twin/twin bunks — are connected by a Jack-and-Jill bathroom. All have easy access to the outdoor hot tub and yard. A bonus gear room on this level provides direct access to the hot tub and includes ample storage for all the gear Jackson Hole activities require, from skis and sleds to backpacks and fishing rods.
Although built a couple of decades ago, the layout of Holly Hous feels modern: its main public space — a combined kitchen/dining/great room — and the primary suite are on the upper level; and an abundance of high windows allow in light and views of the surrounding tree canopy.
While the layout is modern, this home’s décor is very much traditional Western — Native American textiles, wildlife artwork, overstuffed leather sofas, wood furniture with solid lines, accessories made from elk antlers, and even taxidermy mounts. (The bust of a bull elk hangs in the foyer. The primary bedroom has a white tail deer and the public space has both a pheasant and a mountain sheep.)
The primary suite is adjacent to the great room and dining and is spacious with vaulted ceilings and exceptional amenities including a steam shower; a deep, jetted soaking tub; a walk-in closet; and separate his-and-hers vanities.
In the summer, the heart of Holly Hous is a large deck accessible both from the primary suite and the great room. Eating dinner out here feels like dining on a platform perched in the trees. The Clear Creek Group Concierge team will work with you to build an itinerary for your visit to Jackson Hole!























