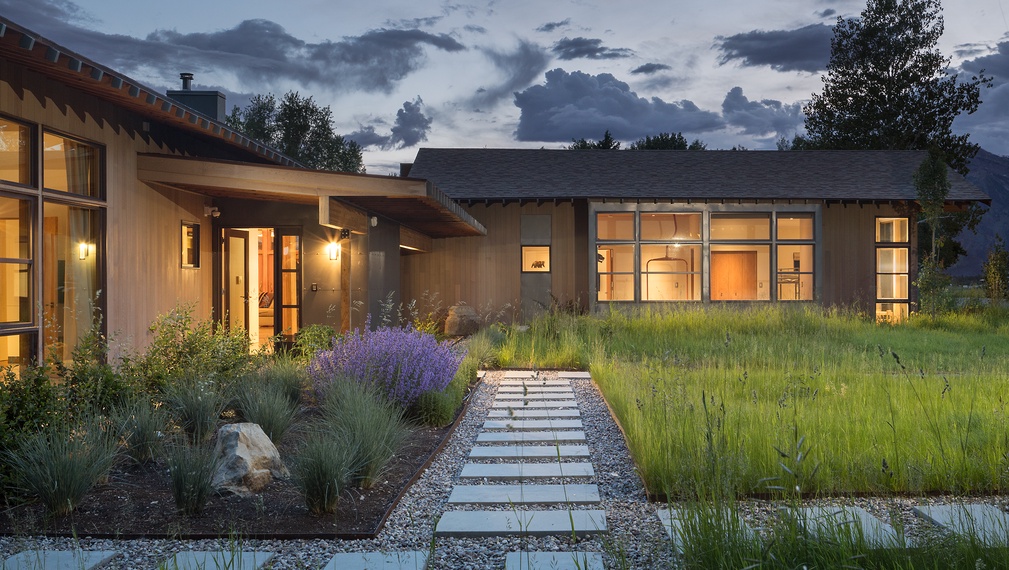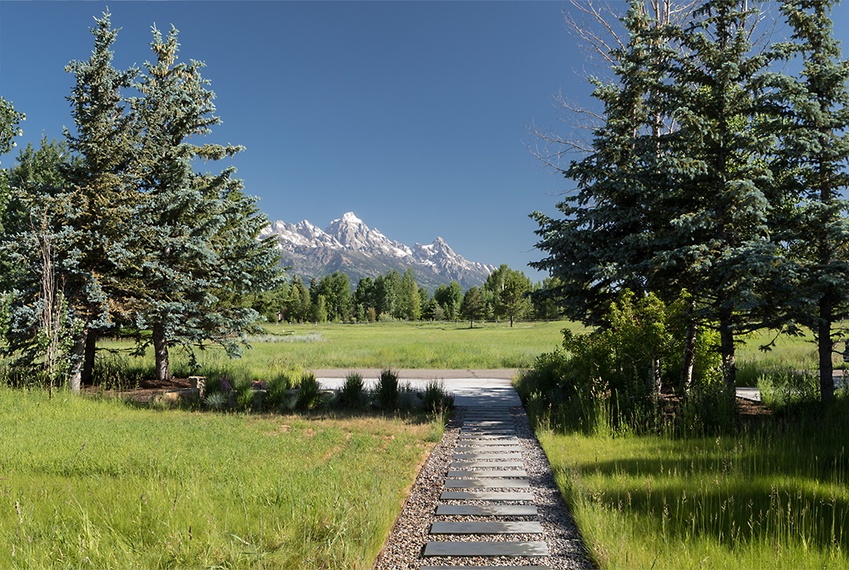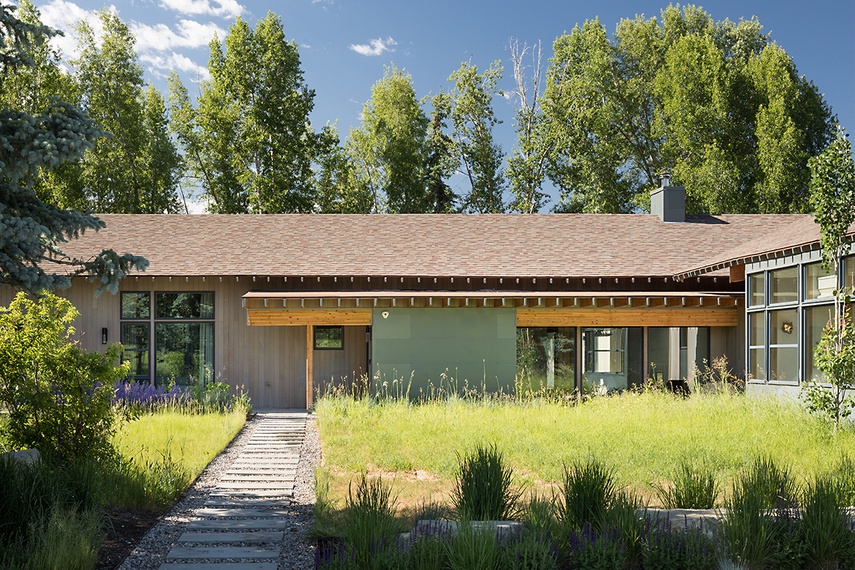Property may only be rented once in a 31 day period. Minimum Night Stay Requirements May Vary and Final Availability is Subject to Homeowner Approval.
The Jackson Hole Golf and Tennis neighborhood is popular for the unobstructed views of the Tetons that many of its homes have. And Aspenglow might have some of the best Teton views in the neighborhood. It is oriented to face the range and windows in the second primary suite frame the Grand Teton, which looks close enough to touch.
As stunning as its views of the Tetons are, Aspenglow really stands out for its thoughtful, contemporary design, which is evident from the moment you enter. You walk into a combined kitchen/dining/living area where there are soaring, tongue-and-groove cathedral ceilings accented with steel rods, polished concrete floors, a professional grade kitchen (Miele, Bosch, and Fisher and Paykel appliances), walls of windows, and a freestanding, double-sided glass-front fireplace that is as tall as the ceilings.
This is not contemporary design that takes itself too seriously though. The guest wing of the home includes a former double chairlift painted orange and made into a swing (it’s mounted into the ceiling). It is contemporary design that is all about comfort (the concrete floors are heated, the two primary bathrooms have Toto Washlet toilets, and the lights in every room turn on automatically when you walk into each).
While the Tetons are out Aspenglow’s front windows, Jackson Hole Golf and Tennis’ Robert Trent Jones Jr.-designed golf course is adjacent to the backyard. (A grove of aspen trees acts as a natural privacy barrier between the home and golfers; but don’t be surprised if you find a golf ball or two in the backyard.) Windows in the professional-grade kitchen and also in the first primary suite look out on it.
In summer and fall, two patios — one facing west (the Tetons) and the other south (the golf course) — almost double the home’s entertaining space. The west-facing patio is accessed from the main living space and is shaded. The south facing patio is a sun lover’s dream and is the perfect spot to enjoy an al fresco breakfast or dinner. Doors from the kitchen, laundry room, and the office open onto it.
The bathrooms in the primary suites both have walk-in marble showers, double vanities, and deep soaking tubs set beneath frosted glass windows. The second primary bathroom has a door that opens to outside and connects via an architectural walkway to the back yard and southern patio.
Two additional bedroom suites are in the north wing of the house. One of these suites has a queen size platform bed and the second one has two twin bunk beds. Each of these rooms has its own bathroom.
In the sagebrush flats north of downtown Jackson and immediately south of Grand Teton National Park, Jackson Hole Golf and Tennis was Jackson Hole’s first golf course. Today it is a Certified Audubon Cooperative Sanctuary and regularly recognized as one of the best golf courses in the state. (Its views of the Tetons will distract you from even the worst of shanks … or perhaps cause the worst of shanks?) Shortly after he purchased the property in 1967, Laurance Rockefeller hired Robert Trent Jones Jr. to do a major remodel of the club’s original Bob Baldock-designed course. In 1999, Jones was contracted for a second redesign of the course, which was completed in 2007. The course is open to the public from late May into October, weather permitting.
Downtown Jackson is a 15-minute drive. Teton Village is about 25 minutes away. The Moose entrance to Grand Teton National Park is a 10-minute drive. Once your lodging is secured, a member of The Clear Creek Group Concierge team will work with you to build an itinerary for your visit to Jackson Hole!



























